A Sag Harbor Hideaway Designed With Privacy in Mind
Big cities have experienced a record number of people fleeing to more tranquil areas with more square footage and outdoor spaces for an escape since the pandemic began. Seasonal locations have remained as full-time landing spots, especially as businesses continue to allow remote working situations. The small town of Sag Harbor, New York, has become one of those desired locales with the Harbor Hideaway, a 2,630-square-foot residence, making the perfect escape. The Up Studio designed the Harbor Hideaway as a single family home on a corner lot with no direct views of the water. Due to its location on a wide street corner they flipped the home’s orientation so it faced the rear corner of the backyard allowing for privacy and an open flow to the outdoor space.
In addition to the black cedar slats that wrap the structure, floor-to-ceiling, black framed windows on the back add additional visual appeal with bold vertical lines. The Up Studio partnered with Marvin Windows, who made custom Marvin Modern windows for the project, which resulted in the back of the home being fully glazed, allowing the morning sun to light up the bedrooms.
The expanse of windows gives the interior the feeling of being open and much larger than its actual footprint.
The front of the house has a privacy screen on the ground floor since it faces the street, while the upper floor features Marvin Modern windows resembling the ones around back.
Since the lot didn’t have direct water views, The Up Studio created a rooftop deck adding extra square footage with their desired view.
Blackened steel, light hardwood, and neutral colors, create a cohesive, modern interior.
A custom wooden staircase unites the three levels while continuing the use of vertical slats.
Photos by Alan Tansey, Steven Russell, and Julian Bracero.
from Design MilkDesign Milk https://ift.tt/wQnolOm
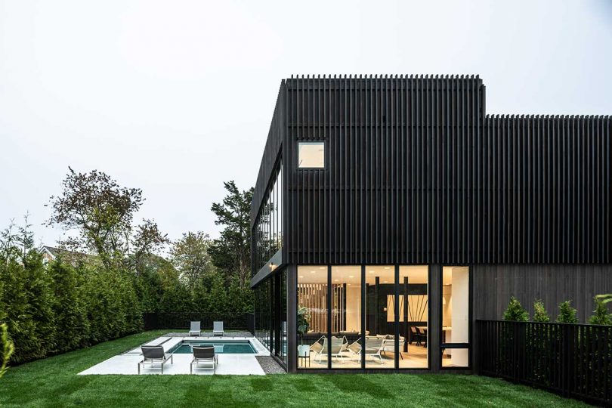

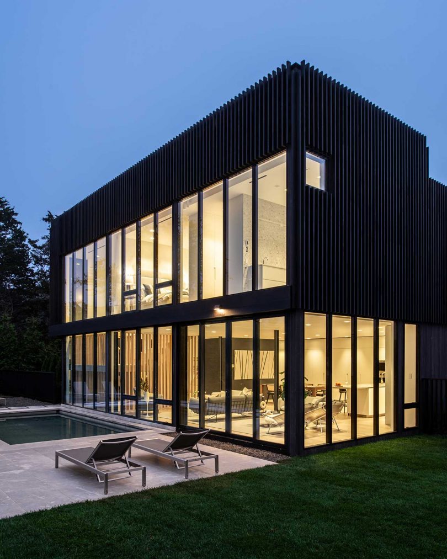
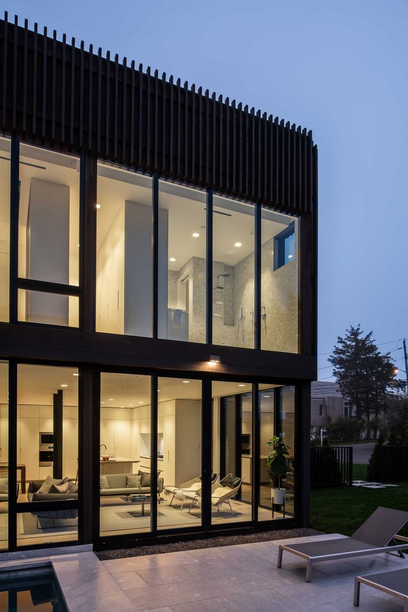
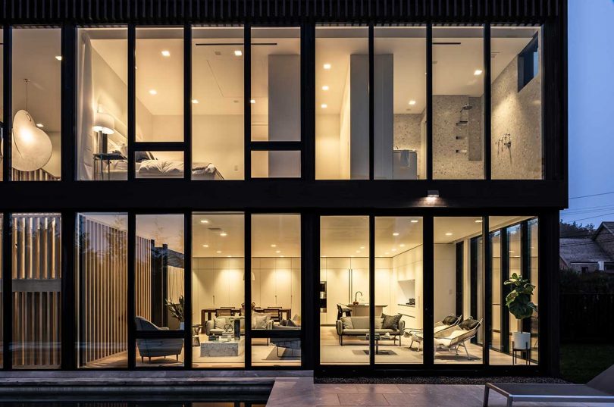
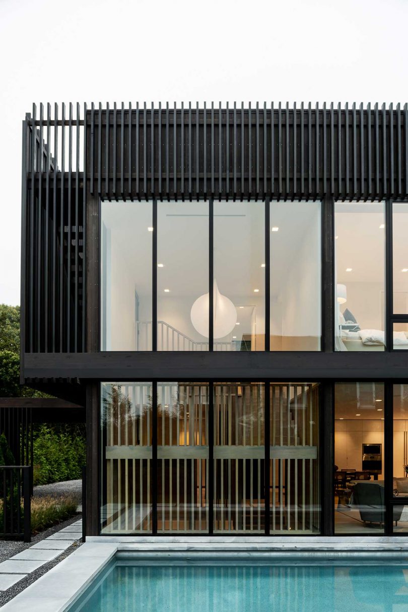
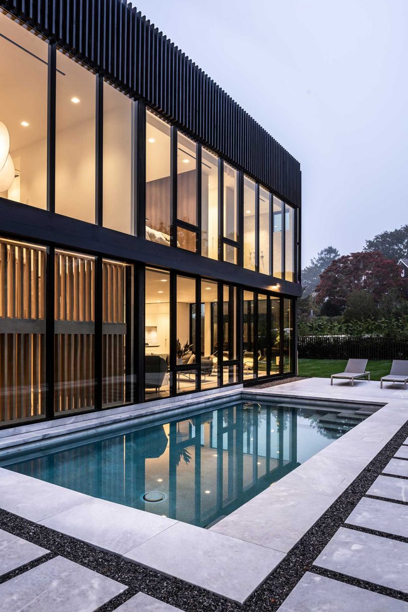

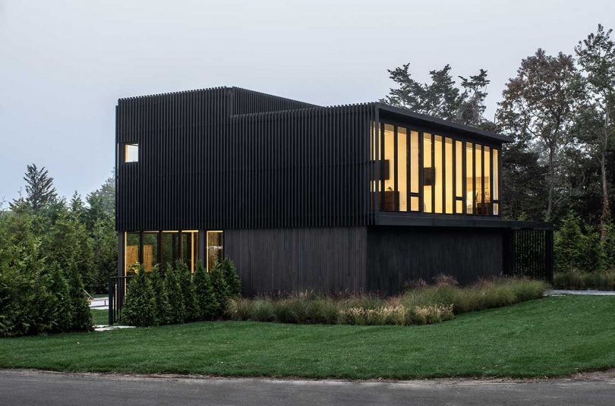

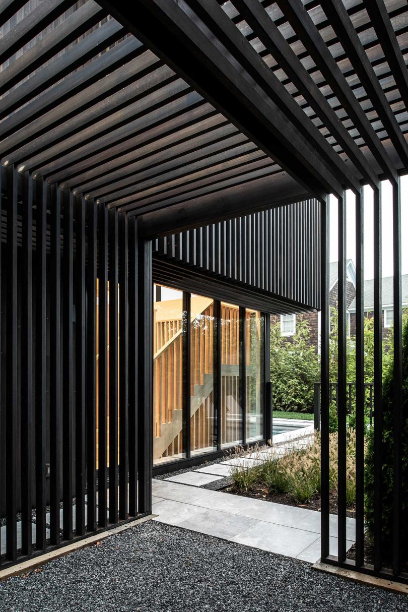
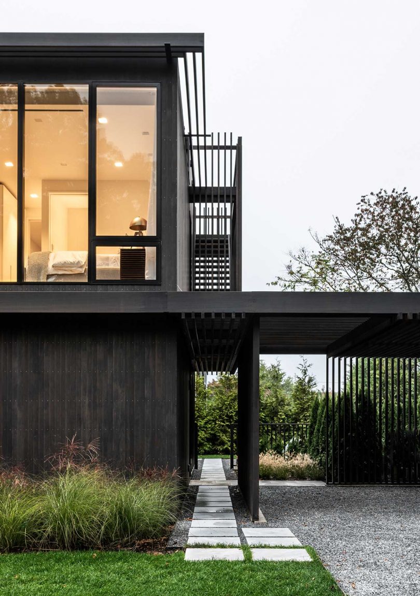

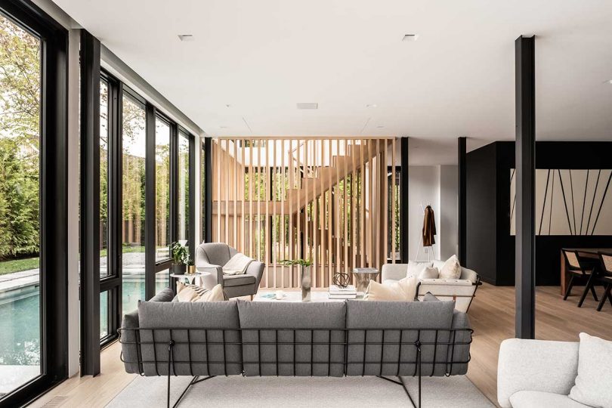
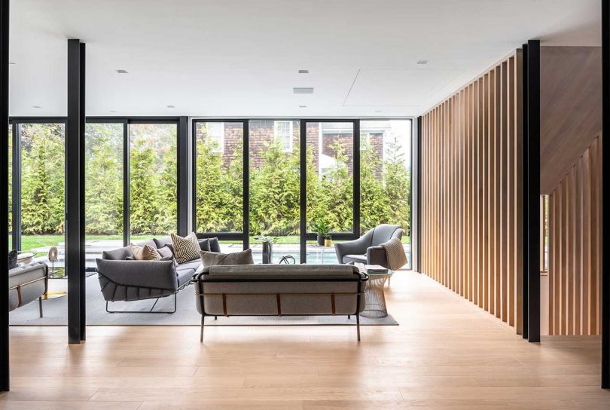
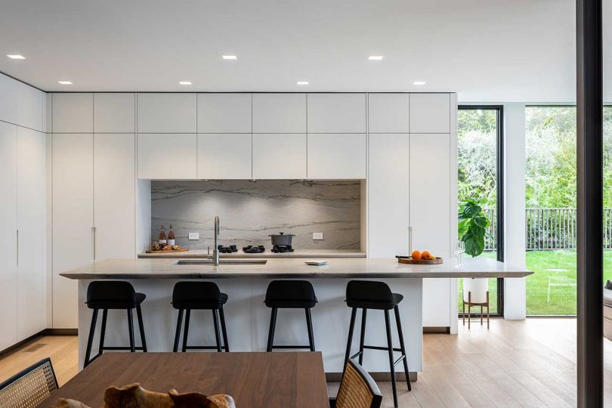


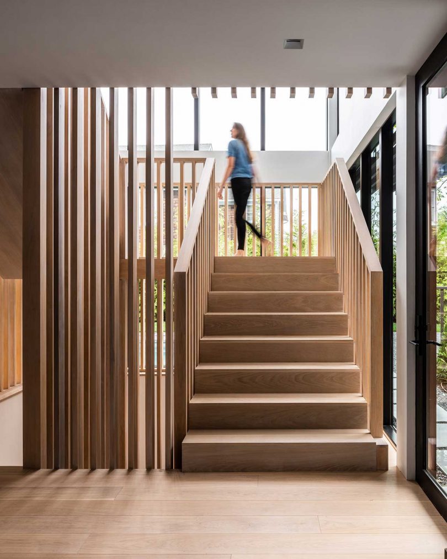
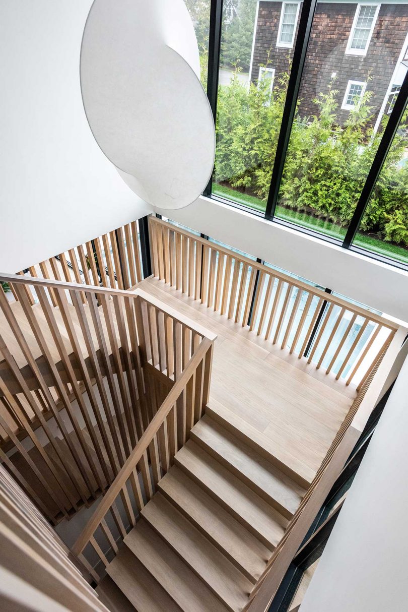

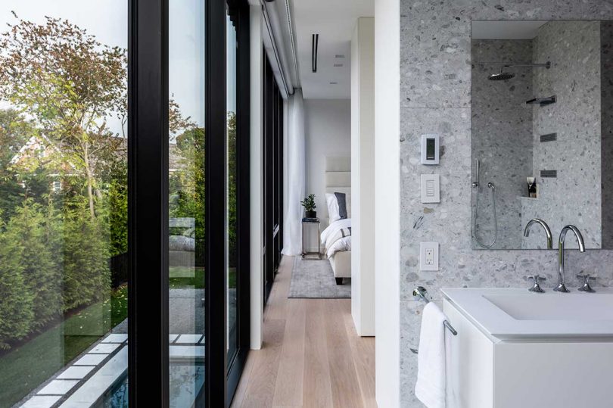
Comments
Post a Comment